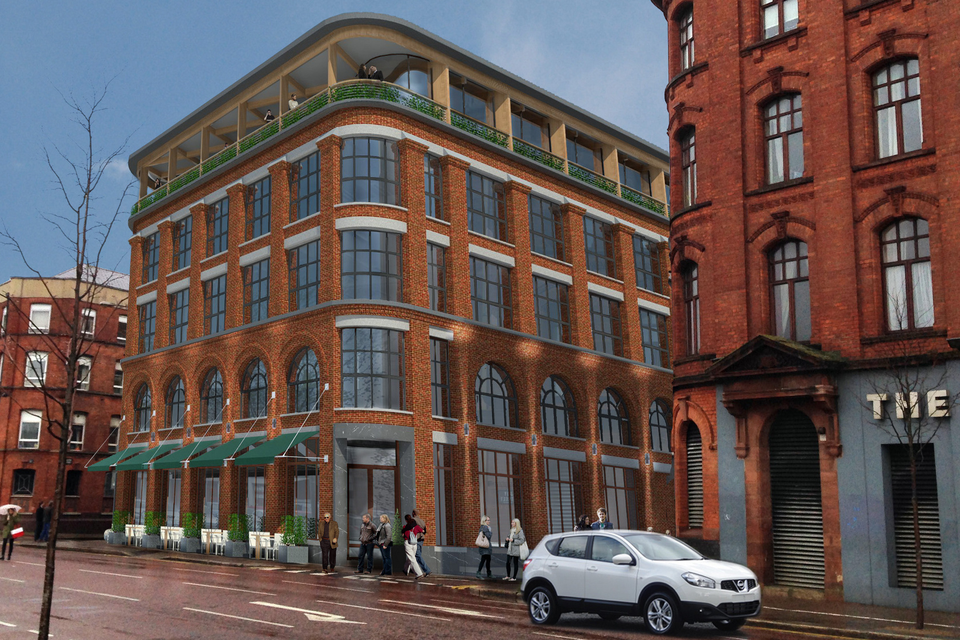Belfast linen warehouse finally gets development green light
An artist’s impression of what Armagh House will look like
A former linen warehouse in Belfast will be finally be turned into a new office and retail development this year after it was given the green light.
Armagh House was due to be turned into a number of developments over the years, but several were put off due to the economic downturn.
Now, the five-storey grade A listed building will soon become The Weaving Works, featuring office space along with a cafe and restaurant on the ground floor.
The company behind the project is Armagh House Ltd, which was appointed by the former Department for Social Development after it issued a brief in 2013.
One of those behind the scheme is property developer Aran Blackbourne, who was also behind Ireland’s tallest building, the Obel.
According to leasing agents GVA NI, early discussions are already under way with a number of different companies.
Simon Moon, commercial manager, at the KARL Group, which is behind the scheme, said: “We are delighted to be developing this fantastic building. The development will retain its attractive brick elevations which will be supplemented by a new penthouse floor incorporating a roof terrace.
“The building will consist of a new dedicated ground floor reception servicing the upper floor offices fronting Alfred Street. With lift access to the upper floors the office space will enjoy impressive panoramic views across the city centre and the building will be finished to an excellent grade A specification throughout.”
The building is being designed by Robinson McIlwaine Architects.
Jago Bret of GVA NI said: “This is an exciting project and one which we are delighted to be involved with. The Weaving Works is coming to the market at the ideal time given the lack of grade A office space in the city centre currently and we anticipate good demand from occupiers for the office and cafe/restaurant space. We have received encouraging feedback to date for the development which will combine the industrial heritage of the past with a modern ‘twist’ giving occupiers a unique occupancy experience which will enable their company to stand out from the crowd”.
Built in 1907, Armagh House is a four-storey red brick warehouse designed by William J Roome for Greeves, Ridgeway & Co Linen and Damask Manufacturers.
By the 1940s it was converted to government office use and it continued to be used in that way until the early 2000s. It has remained vacant ever since.
In 2007, the Department for Social Development appointed one firm to develop the red-brick building on Ormeau Avenue, turning it into an upmarket apartment hotel.
It was hoped the project, which was due to include 30 apartments and two penthouse suites, would have created 100 new jobs.
Work on the £20m project was due to begin in late 2008.
But the developers, Tullymore House Ltd, which runs the Galgorm Resort and Spa owned by Nicholas and Paul Hill, pulled out of the project, saying it was no longer economically viable, just as the downturn began.
In 2010, DSD announced the scheme had been dropped as a result of economic conditions following the recession.
Join the Belfast Telegraph WhatsApp channel
Stay up to date with some of Northern Ireland's biggest stories

