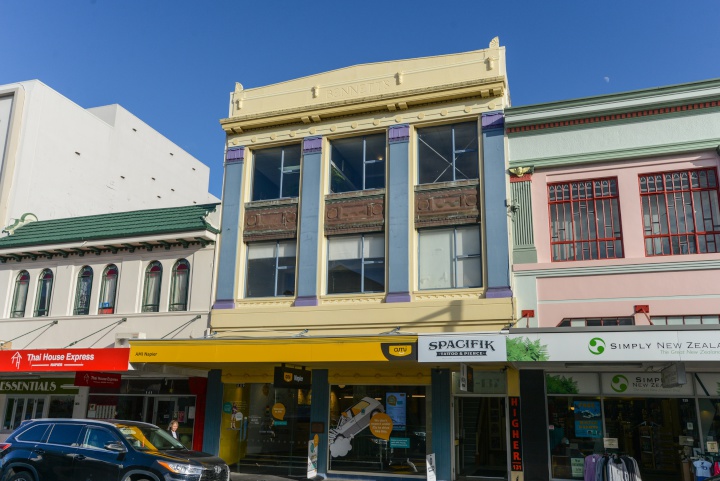Media Release
16.7.2018
New Zealand’s first ‘floating’ building placed on the market for sale
The first building in New Zealand to be constructed with ‘floating’ foundations to minimise structural damage emanating from an earthquake has been placed on the market for sale.

The first building in New Zealand to be constructed with ‘floating’ foundations to minimise structural damage emanating from an earthquake, Bennett’s Building in Napier, has been placed on the market for sale.
The three-story
Bennett’s Building in Napier was built in 1929 with
technology imported from North America. As a consequence of
its innovative design of that time, Bennett’s Building was
one of the few Napier CBD premises to withstand Hawke’s
Bay’s devastating 1931 earthquake which reshaped the
city’s landscape for decades to come.
Bennett’s Building in Hastings Street was built for Harold Mountfield Bennett who was a leading optician in the city. Mr Bennett was in San Francisco shortly after that city’s 1906 earthquake, before later returning to his native New Zealand and settling in Napier to establish his optometry business.
Seeing the devastation of San Francisco’s buildings after the earthquake, Harold Bennett was very enthusiastic about replicating the strength and flexibility of the buildings that survived at his construction project in Napier.
Paramount on Harold Bennett’s list was the installation of floating foundations – a process where rigid weight-bearing box-like structures were sunk at considerable depth below ground. The deep foundations were designed to equally spread the weight of the building above to the solid bedrock below – making them more immune to violent movements in the earth’s crust and allowing them to sway rather than remain totally rigid.
A 1929 edition of Napier’s Daily Telegraph newspaper which covered the opening of Bennett’s Building called the block: “A Handsome Structure” featuring “a dignified decorative scheme in ferro-concrete and bronze.”
As a result of Bennett’s Building’s floating foundation-assisted resilience to the forces of the 1931 Hawke’s Bay earthquake, dozens of other buildings were constructed in the same manner during the ensuing rebuild of central Hasting and Napier townships.
Amazingly, while most of Napier lay in ruins following the 7.8 Richter scale rated earthquake, the only damage reported at Bennett’s Building was of a collection of glass eyeballs being shaken from their storage shelves onto the floor, and minor water splash damage from the lavatory water supply storage tank in the attic wobbling about.
Fires which started elsewhere in Hasting Street did however cause substantial subsequent damage to Bennett’s Building – burning much of the structure’s wooden floorboards.
Bennett’s Building is officially noted by the New Zealand Historic Places Trust, and has a Group One classification within the Napier Central City Historic Area. The building’s street façade displays features emanating from the ‘stripped classical’ design school – including wave scrolls on the walls, a deep cornice, and horizontal bands of pressed bronze between the upper-level windows.
Such was his love of the building which bore his name, that Harold Bennett continued to own the property throughout his life – passing it onto his son Bromley Bennett, who eventually sold the building in the early 2000s.
Now the 817 square metre building sitting on some 253 square metres of freehold land is being marketed for sale by tender through Bayleys Napier, with tenders closing at 2pm on August 2. Bayleys Napier salesperson Sam MacDonald said that, following major strengthening work in 2014, engineering reports show the Bennett’s Building had a New Building Standards (NBS) rating of between 80 and 90 percent.

The property at 131 – 139 Hastings Street generates annual rental of $100,885 plus GST from multiple tenancies, including Insurance giant AMI, Vintage clothing retailer Higher and Tattoo are studio Spacifik Ink.
“There is considerable rental upside to be derived from the property – with some 218 square metres of first floor office space currently vacant. The recently refurbished floor space is configured in such a way that it can either be let as one tenancy or as a multi-occupancy area,” Mr MacDonald said.
“Ideally, the vacant space is suited for office occupancy by the likes of a professional or business services firm such as accountants or lawyers.”
Hastings Street is in the heart of Napier’s main retail precinct, in a part of the city occupied by brands such as Farmers and Kathmandu and the recently refurbished Central Post Office building. The address is zoned inner city commercial – art deco quarter.
“The existing retail tenancy mix of Bennett’s Building reflects the property’s location in a high foot traffic part of town. The property underwent a major refurbishment last year – particularly accentuating the art deco features of the basement and ground floor to enhance its public appeal,” Mr MacDonald said.



 John Mazenier: Gaffer Tape And Glue Delivering New Zealand’s Mission Critical Services
John Mazenier: Gaffer Tape And Glue Delivering New Zealand’s Mission Critical Services Earthquake Commission: Ivan Skinner Award Winner Inspired By Real-life Earthquake Experience
Earthquake Commission: Ivan Skinner Award Winner Inspired By Real-life Earthquake Experience Reserve Bank: Consultation Opens On A Digital Currency For New Zealand
Reserve Bank: Consultation Opens On A Digital Currency For New Zealand NIWA: Ship Anchors May Cause Extensive And Long-lasting Damage To The Seafloor, According To New Research
NIWA: Ship Anchors May Cause Extensive And Long-lasting Damage To The Seafloor, According To New Research New Zealand Customs Service: A Step Forward For Simpler Trade Between New Zealand And Singapore
New Zealand Customs Service: A Step Forward For Simpler Trade Between New Zealand And Singapore Horizon Research: 68% Say Make Banks Offer Fraud Protection
Horizon Research: 68% Say Make Banks Offer Fraud Protection



